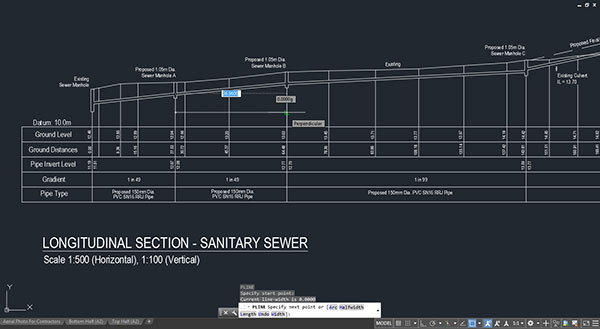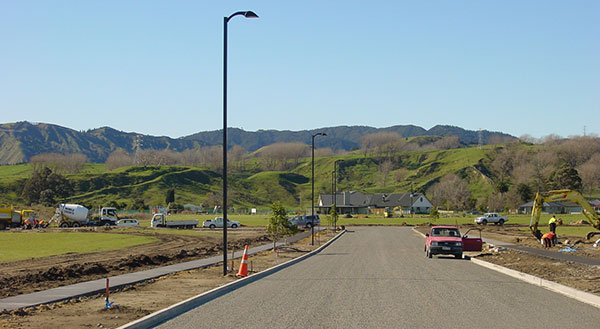Engineering, Infrastructure Design & As-Builts
Engineering Design
Subdivisions are a core component of our work and the professional surveyors at Survey Gisborne Limited are capable of designing and preparing engineering plans for the required infrastructure. These engineering plans are then usually submitted to the territorial authority for their approval prior to any survey work commencing.
The primary infrastructures dealt with during a typical land development might include:
- Roading
- Shared Accessways
- Stormwater
- Sanitary Sewer
- Water
- Electricity
- Telecommunication
Once the territorial authority has given approval to the design shown on the engineering plans, the professional survey team at Survey Gisborne Limited can assist in project managing the works. This involves liaison with the property developer and ensuring that the physical works are carried out and completed in accordance with the approved design.
The professional surveyors at Survey Gisborne Limited can also assist in setting out the various engineering components during the development stage.


As-Built Surveys
In most cases “as-built” drawings are required for all engineering works undertaken on private properties. This requirement is often incorporated into the conditions of a resource consent (subdivision) for land development.
An “as-built” drawing is basically a plan detailing the accurate positions and heights for installed infrastructure, such as sanitary sewer pipes and manholes. To enable these “as-built” drawings to be prepared, “as built” data is required to be collected in the field by professional surveyors and coordinating with the contractor involved in the development of the property.
The professional surveyors at Survey Gisborne Limited have the expertise and survey equipment to undertake this work, as well as preparing the required “as-built” drawings. These “as-built” drawings are then submitted to the territorial authority for their records.



