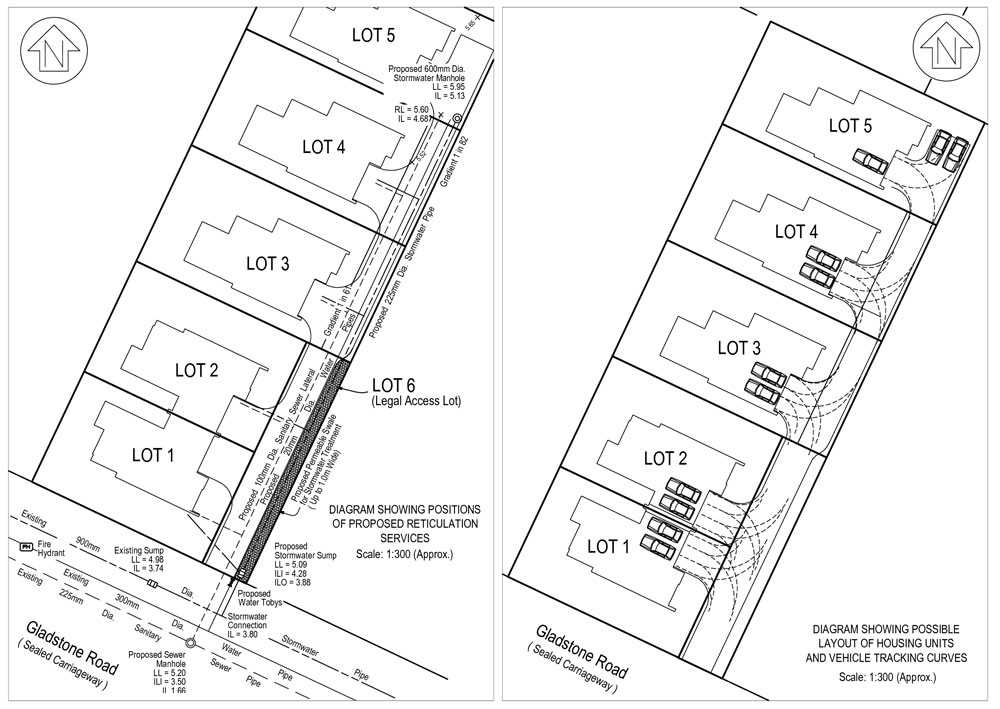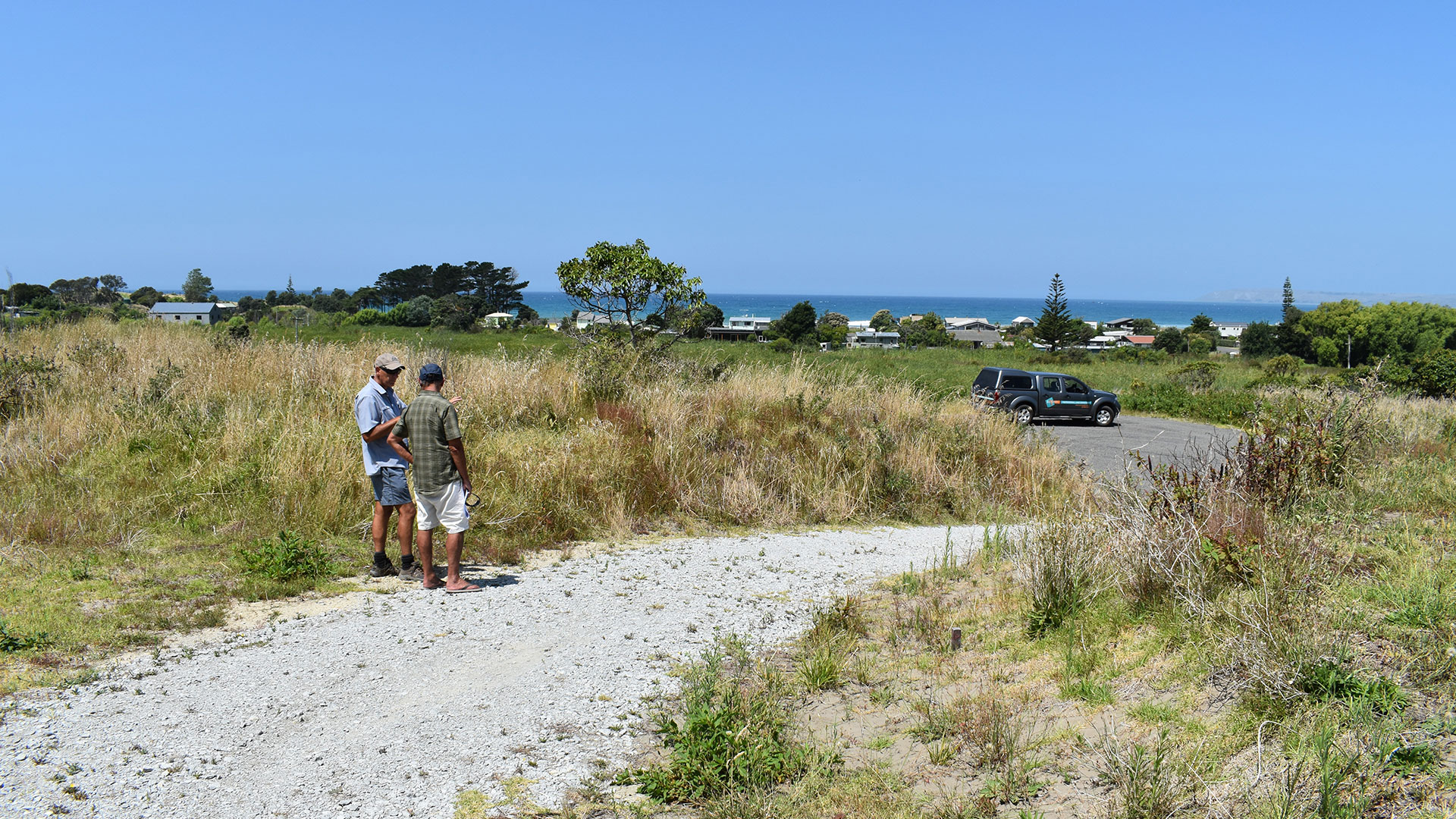Concept Plans & Plan Proposals
CONCEPT PLANS
Concept Plans can be useful at the early stages of the process whilst determining and deciding on the layout and configuration for a proposed subdivision or development, especially when involving multiple new allotments. Changes can be made to these plans to best utilise the area available, as well as identifying any topographic constraints such as streams. Once a final design has been agreed to then the Concept Plan can be used for marketing purposes or other consultations with third parties. Concept Plans can also be modified for use as as plan proposals to support a resource consent (subdivision) application.
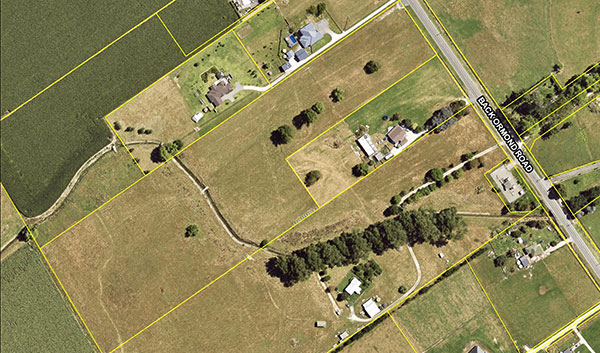
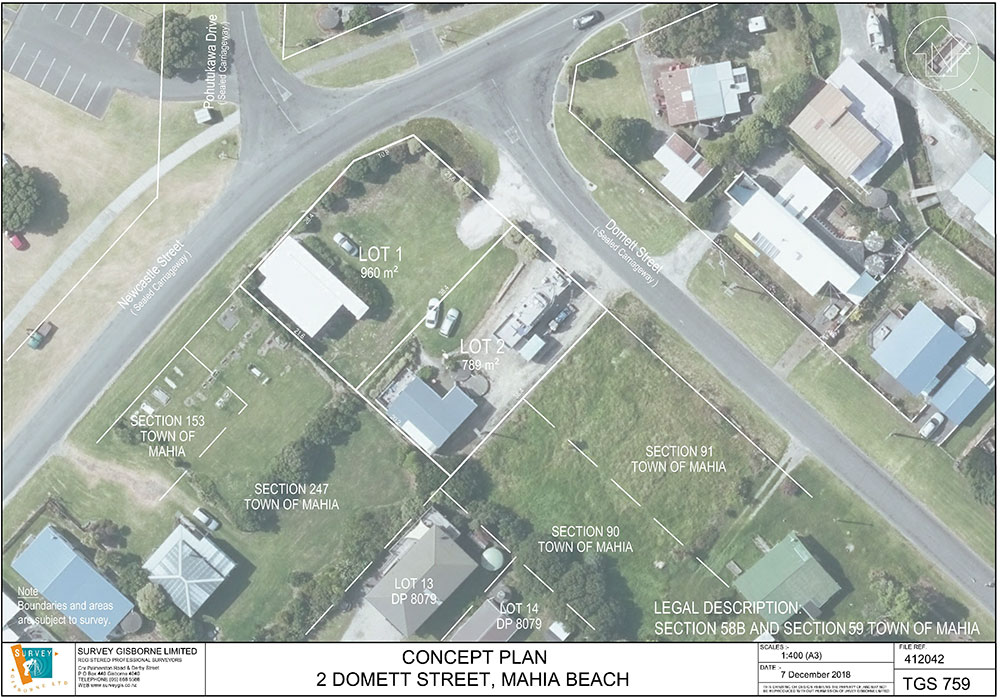
PLAN PROPOSALS
Plan proposals are generally prepared to support resource consent (subdivision) applications and are submitted to the territorial authorities. In most cases a site visit by one of our surveyors will be undertaken to collect as much data as required which can then be compiled and depicted on a plan proposal.
A plan proposal is drawn to scale and will show both the existing and proposed new boundaries for the new allotments, any existing and proposed easements, topographic features and any existing relevant infrastructures.
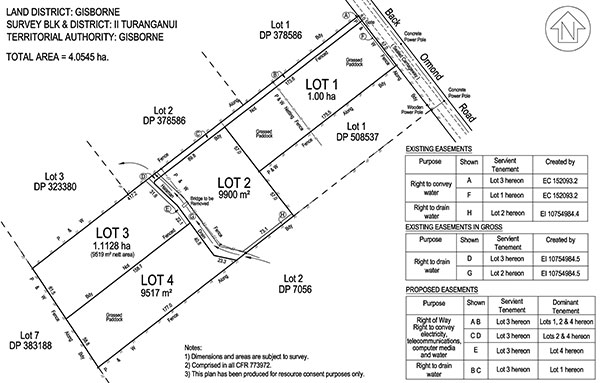
OTHER SUPPORTING PLANS
Additional plans, such as those shown below, can be required by the territorial authority to support the feasibility of a proposed development when applying for resource consent to subdivide.
The plan on the left (below) demonstrates the positions for proposed reticulation services, as well as a proposed grassed swale for dirty water runoff treatment.
The plan on the right (below) depicts possible vehicle tracking curves within proposed urban development.
Also refer to Engineering and Land Development Services.
